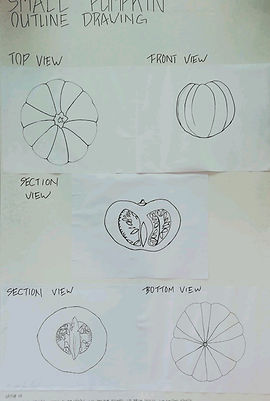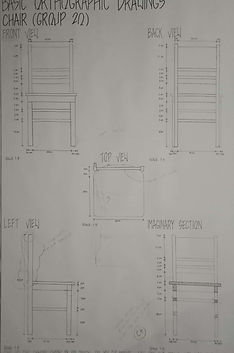top of page

MODULE SYNOPSIS & OBJECTIVES
Introduction to Drawing (ARC30205) which taught by Noorul Iffa Mohd Nayan, Ann See Peng, and Indrani Vanniasingham. This module aims to helps students to understand more about the basis of the natural and built environment through drawing. The objectives of this module is to introduce different techniques of the drawing in built environment and to utilize drawing in construction industry.
ASSIGNMENT 1A : OBSERVATIONAL DRAWINGS
Students in group of five need to draw the top view, front view, sectional elevation and bottom view of the fruit which selected by lecturer.


Reflection
TGC: INTERPERSONAL SKILLS
Through this assignment, I am able to draw the different view of the fruit selected by lecturer which is pumpkin. This is actually a group work drawing. The work will not be done without the cooperation of teammates.
ASSIGNMENT 1B : BASIC ORTHOGRAPHIC DRAWING
Students in group of five need to draw front view, back view, top view and imagery section of a selected furniture.
Through this assignment, I learnt to observe things in different angle around us.

Reflection
TGC : COMMUNICATION SKILLS
ASSIGNMENT 2 : DRAWING BASIC SPACE
Students are required to measure the given space including all existing furniture found at the space (to include lightings/ fans/ air conditioning only without piping/ exposed wiring/ any cables/ fire sprinklers). Students are to take all measurements required to explore the applications of drawing conventions and to generate the orthographic drawings individually.
The list of drawings that you should produce are;
1. ONE floor plan
2. TWO elevations (different angle)
3. ONE section
SELECTED SPACE : STUDENT LIFE CENTRE (SLC)





Cover Page
Floor Plan
Elevation 1
Elevation2
Sectional Elevation
Reflection
TGC : LIFELONG LEARNING
Through this assignment, I learnt to draw the space in our lives. I need to draw all the information from the space to a piece of paper. I need to draw all the things in the space according to the scale.
FINAL ASSIGNMENT : ORTHOGRAPHIC DRAWINGS OF A TINY HOUSE PROJECT
Individually, student will be given a basic layout to be proposed for a single storey tiny house project. The tiny house should consists of basic spaces such as living area, kitchen, bedroom and bathroom. Students are required to include ALL basic spaces into the layout, and may propose balcony or patio as additional space without changing the existing layout (not compulsory). Students need to think of the arrangement of basic spaces, door(s), openings, wall and flooring design. Students are also required to include furniture, fixtures and/or fittings suitable for each spaces; by referring to IKEA product catalogue for design and dimension.
The list of drawings that students have to produce are;
1. ONE Floor Plan
2. ONE Front Elevation
3. THREE Sectional Elevations
4. ONE Detail Drawings (to choose from furniture/ fixtures/ fittings) - consists of plan & elevation(s)

Page#1

Page#2
REFLECTION
TGC : THINKING AND PROBLEM SOLVING SKILLS
Through this assignment, I need to think and create my own design of my tiny house in layout and furniture. I need to think the most suitable layout for the user in this tiny house. I keep changing my ideas and do improvement in my design after receive comments and ideas of my tutor.
bottom of page